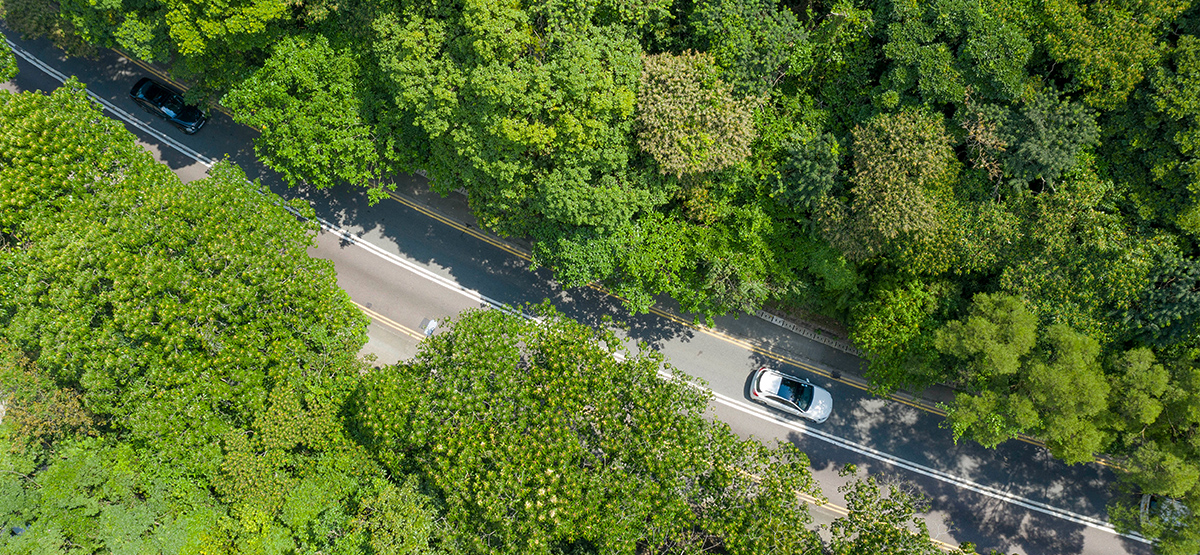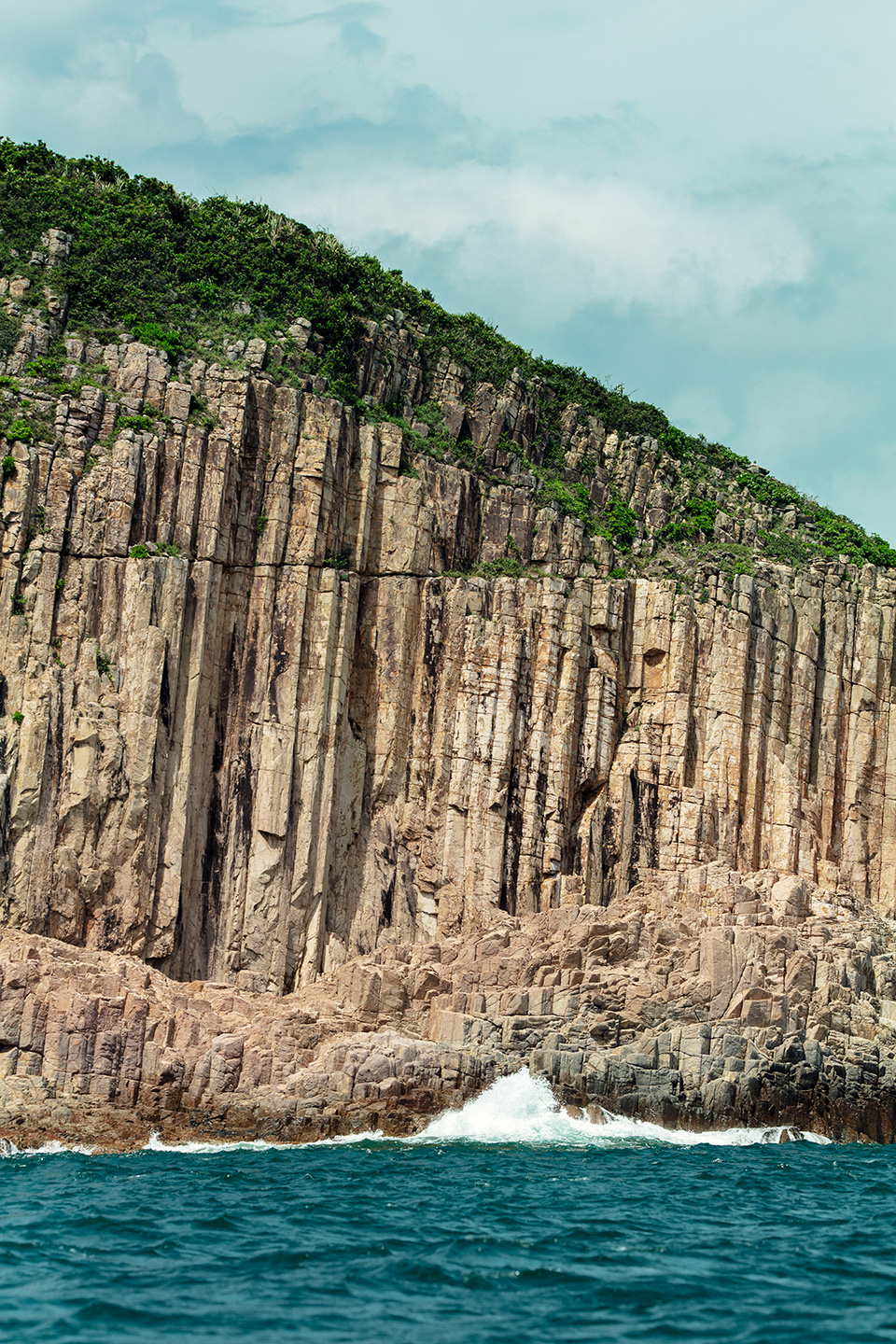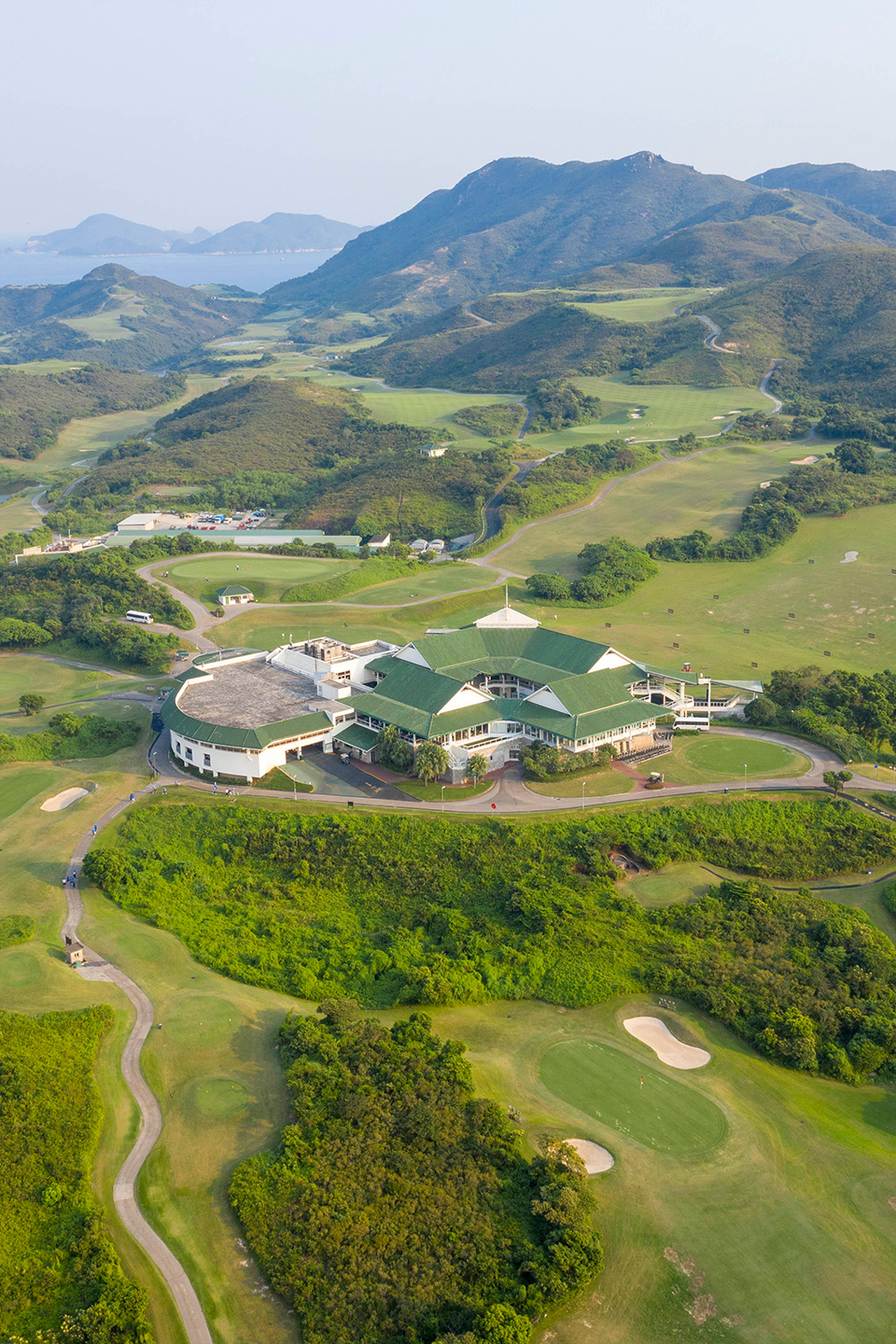To the extent that the website www.133portofino.hk constitutes an advertisement, this notice shall apply:
Name of Street and Street Number of the Development: No.133 Hong Kin Road
District: Sai Kung Town
Website address: www.133portofino.com#
This advertisement / promotional material shall not constitute or be construed as giving any offer, representation, undertaking or warranty, whether express or implied by the
Vendor.
The photographs, images, drawings or sketches shown in this advertisement/promotional material represent an artist’s impression of the development concerned only. They are not
drawn to scale and/or may have been edited and processed with computerized imaging techniques. Prospective purchasers should make reference to the sales brochure for details of the development. The Vendor
also advises prospective purchasers to conduct an on-site visit for a better understanding of the development site, its surrounding environment and the public facilities nearby.
Vendor: Joy Rise Limited | Holding companies of the Vendor: Tsim Sha Tsui Properties Limited, Sino Land Company Limited, King Chance Development Limited, Modern Ace Investments
Limited | Authorized Person for the Development: Choy Ka Hung | The firm or corporation of which the Authorized Person for the Development is a proprietor, director or employee in his or her professional
capacity: SPIRAL Architectural Design Limited | Building Contractor for the Development: Wecon Construction & Engineering Limited | The firm of solicitors acting for the Owner in relation to the sale of
residential properties in the Development: Woo Kwan Lee & Lo | Authorized institution that has made a loan or has undertaken to provide finance for the construction of the Development: China Construction
Bank (Asia) Corporation Limited (Note: the relevant undertaking has been cancelled) | Any other person who has made a loan for the construction of the Development: Sing-Ho Finance Company Limited | The
Development comprises 3 residential towers and 7 houses with a total of 33 residential properties. Prospective purchasers are advised to refer to the sales brochure for any information on the Development.
Please refer to the sale brochure for details.
# The address of the website designated by the Vendor for the Development for the purposes of Part 2 of the Residential Properties (First-hand Sales)
Ordinance.
This advertisement is published by the Vendor or by another person with the consent of the Vendor.
133 Portofino is Hong Kong’s first residential development awarded with the WELL Core V.2 Pre-certification accredited by WELL Building Standard*. The project connects sustainability with the built environment and enhances physical and mental health through space design.
Turning from Hiram's Highway to Hong Kin Road, weaving upwards along a welcoming avenue with beautifully designed landscaping and arching trees, a reassuring sense of exclusivity takes over.

Discover 7 unique houses with gardens with sea views1. Designed with three storeys with roof and double carports at basement level2, the houses feature four to five lavish bedrooms2. Three of the houses are even equipped with private lifts, defining magnificence of house living.
Sai Kung is surrounded by magnificent natural scenery, including the Sai Kung Volcanic Rock Region of the Hong Kong UNESCO Global Geopark6, offering sweeping mountain and sea views1. The Hebe Haven Yacht Club7, Hong Kong Golf and Tennis Academy8 and The Jockey Club Kau Sai Chau Public Golf Course9 in the area also elevate the living experience.

Sai Kung is surrounded by magnificent natural scenery, including the Sai Kung Volcanic Rock Region of the Hong Kong UNESCO Global Geopark6, offering sweeping mountain and sea views1. The Hebe Haven Yacht Club7, Hong Kong Golf and Tennis Academy8 and The Jockey Club Kau Sai Chau Public Golf Course9 in the area also elevate the living experience.

The view as stated may not be applicable to all residential properties in the Development. The view of an apartment unit or a house is affected by its floor, orientation, level, surrounding buildings, facilities and environment. The buildings, facilities and environment surrounding the Development may change from time to time. The Vendor also advises prospective purchasers to conduct an on-site visit for a better understanding of the development site, its surrounding environment and the public facilities nearby. The Vendor does not give any offer, representation, undertaking or warranty, whether express or implied in regards of the view and the surrounding environment of the Development.
For details of the Development, please refer to the sales brochure.
Ceiling height means floor-to-floor height of each residential property as stipulated in sales brochure. The internal areas of the residential properties on the upper floors will generally be slightly larger than those on the lower floors because of the reducing thickness of the structural walls on the upper floors.
“Club Circolo” is a promotional name and are displayed in advertisements or promotional materials used for marketing purpose only. It will not be displayed in Deed of Mutual Covenant, preliminary agreements for sale and purchase, agreements for sale and purchase, agreements or other title deeds and documents. The Vendor reserves the right to change the design, use and name of the Clubhouse and the recreational facilities without giving any prior notice.
The opening hours and operation of clubhouse and recreational facilities of the Development are subject to issuance of the licenses from the Government, relevant laws, land grant, Deeds of Mutual Covenant, clubhouse rules and environmental conditions. These facilities may not be immediately available for use or operation upon the delivery of possession of the residential properties of the Development and may be subject to additional charges. The Vendor reserves the right to decide whether these facilities will be provided and to alter and change the design, specifications, characteristics, layout plan, materials and use etc. of the clubhouse and recreational facilities of the Development without giving any prior notice.
Source of Information: Hong Kong Geopark Official Website – “Hong Kong UNESCO Global Geopark” Subpage https://www.geopark.gov.hk/en/en_s1p02.htm (Last Retrieval Date: 27 July 2021)
Source of Information: Hebe Haven Yacht Club Official Website https://www.hhyc.org.hk/ (Last Retrieval Date: 27 July 2021)
Source of Information: Hong Kong Golf & Tennis Academy Official Website https://www.hkgta.com/ (Last Retrieval Date: 27 July 2021)
Source of Information: The Jockey Club Kau Sai Chau Public Golf Course Official Website https://www.kscgolf.org.hk/eng/ (Last Retrieval Date: 27 July 2021)
Source of Information: Sino Group Official Website Media Centre“133 PORTOFINO AWARDED WELL CORE V.2 PRE-CERTIFICATION IN RECOGNITION OF FEATURES AND PRACTICES TO PROTECT HEALTH AND WELL-BEING”https://www.sino.com/en/media-centre/press-release/2020/133-portofino-awarded-well-core-v2-pre-certification-in-recognition-of-features-and-practices-to-protect-health-and-well-being/(Last Retrieval Date: 27 July 2021)
To the extent that the website www.133portofino.hk constitutes an advertisement, this notice shall apply:
Name of Street and Street Number of the Development: No.133 Hong Kin Road
District: Sai Kung Town
Website address: www.133portofino.com#
This advertisement / promotional material shall not constitute or be construed as giving any offer, representation, undertaking or warranty, whether express or implied by the
Vendor.
The photographs, images, drawings or sketches shown in this advertisement/promotional material represent an artist’s impression of the development concerned only. They are not drawn
to scale and/or may have been edited and processed with computerized imaging techniques. Prospective purchasers should make reference to the sales brochure for details of the development. The Vendor also
advises prospective purchasers to conduct an on-site visit for a better understanding of the development site, its surrounding environment and the public facilities nearby.
Vendor: Joy Rise Limited | Holding companies of the Vendor: Tsim Sha Tsui Properties Limited, Sino Land Company Limited, King Chance Development Limited, Modern Ace Investments
Limited | Authorized Person for the Development: Choy Ka Hung | The firm or corporation of which the Authorized Person for the Development is a proprietor, director or employee in his or her professional
capacity: SPIRAL Architectural Design Limited | Building Contractor for the Development: Wecon Construction & Engineering Limited | The firm of solicitors acting for the Owner in relation to the sale of
residential properties in the Development: Woo Kwan Lee & Lo | Authorized institution that has made a loan or has undertaken to provide finance for the construction of the Development: China Construction
Bank (Asia) Corporation Limited (Note: the relevant undertaking has been cancelled) | Any other person who has made a loan for the construction of the Development: Sing-Ho Finance Company Limited | The
Development comprises 3 residential towers and 7 houses with a total of 33 residential properties. Prospective purchasers are advised to refer to the sales brochure for any information on the Development.
Please refer to the sale brochure for details.
# The address of the website designated by the Vendor for the Development for the purposes of Part 2 of the Residential Properties (First-hand Sales)
Ordinance.
This advertisement is published by the Vendor or by another person with the consent of the Vendor.

